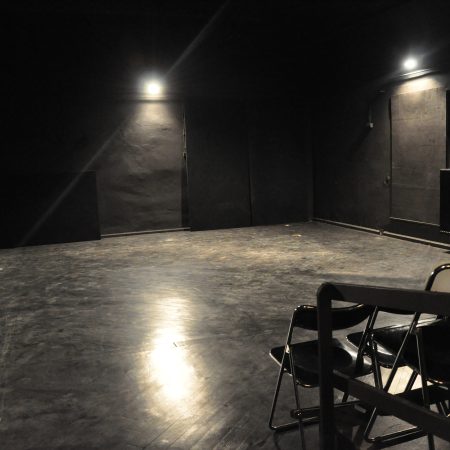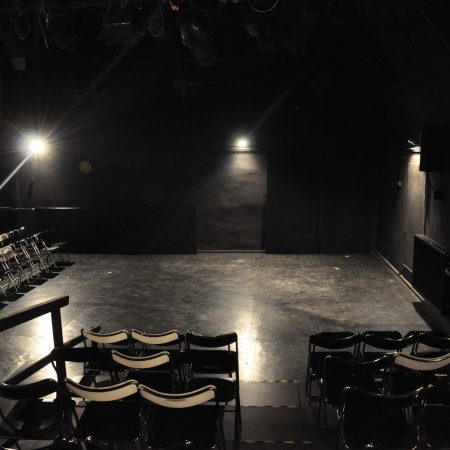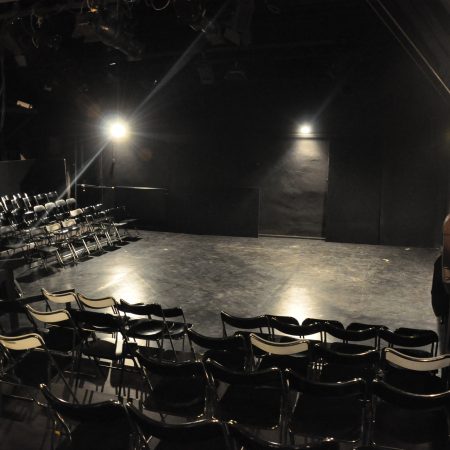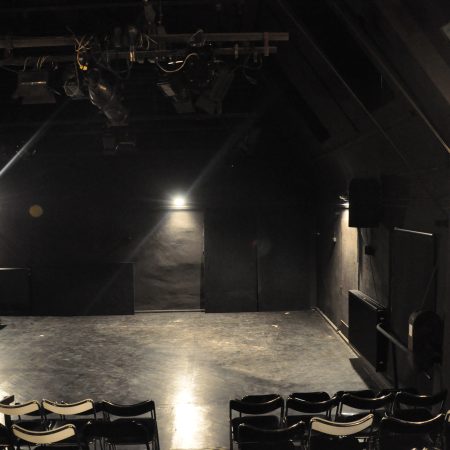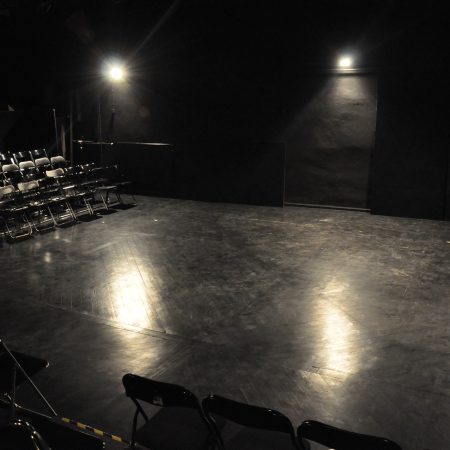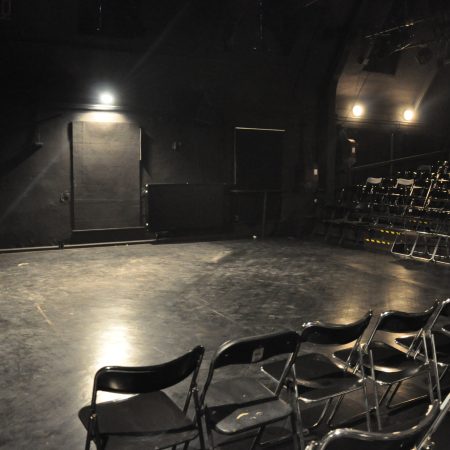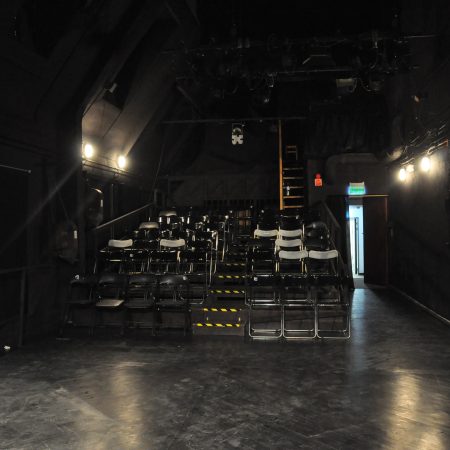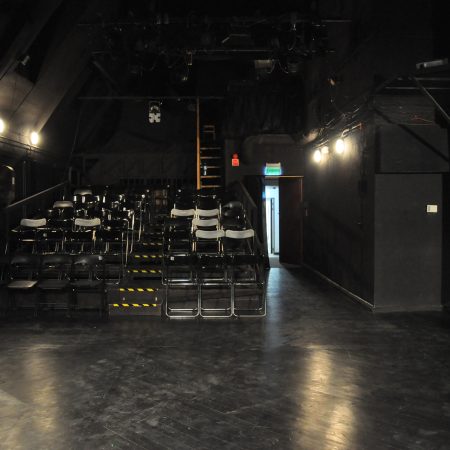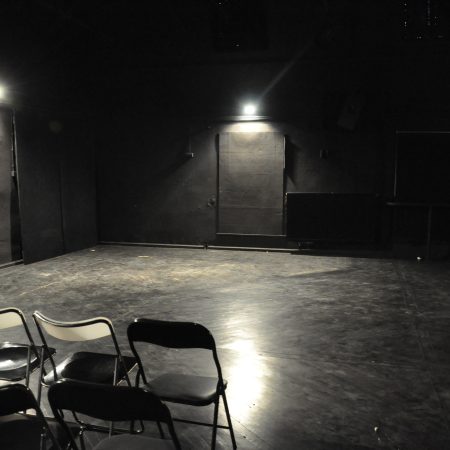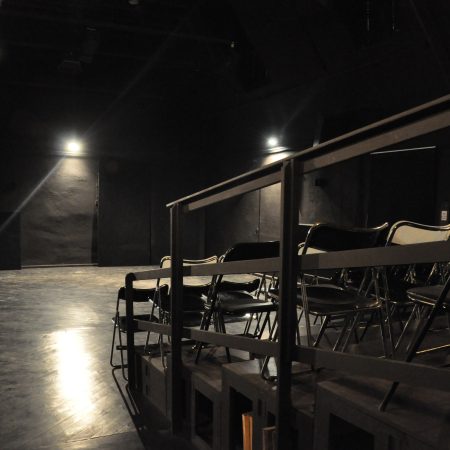Our venues
Thanks to its excellent location on Grunwaldzka Avenue in the centre of Wrzeszcz, the Miniatura Theatre is an excellent venue for all kinds of artistic events, corporate events, lectures or concerts. We have three auditoriums of different character, size and technical equipment. Below are the technical parameters to help you decide which room is most suitable for your event.
contact
Agnieszka Gliwińska
+48 601 958 184
agnieszka.gliwinska@teatrminiatura.pl
Main Stage
The main auditorium of the Miniatura Theatre is an excellent venue for artistic events, but also for larger corporate events. The elegant, comfortable auditorium provides a high-quality reception experience, and the spacious foyer can be used to host a banquet for guests.
house: 300 seats, including 230 on the ground floor and 70 seats on the balcony
dimensions of the stage: proscenium opening width 6 m, proscenium opening height 3 m, trapezoidal apron (on house side 10 m, on curtain side 6 m), apron depth to the proscenium opening 4 m, stage depth from the proscenium opening to the backcloth 7 m, stage width 10 m, backstage area – black curtain track system, battens for decorations 6 pieces
one scene dock on each side
equipment
lighting:
50 stage lights: profiles i PC 600W
effect lighting LED RGB
backdrop lighting
lighting board Light Palette VL 64
stroboscope
backdrop screen
sound:
speakers set 400W per side
sound desk 32 channels Behringer x 32
8 microphone channels
8 dynamic microphones or 8 microports
2 omnidirectional microphones over the stage
4 CD players
Here you can check the venue on google maps: podgląd sali
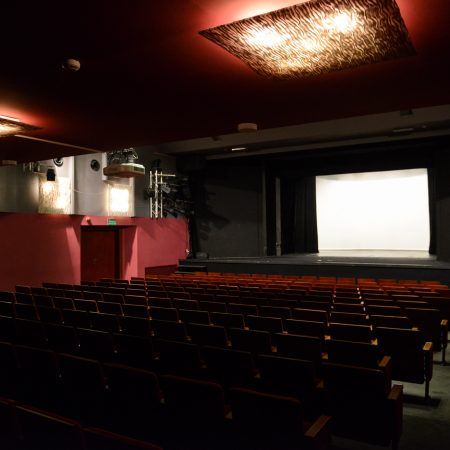
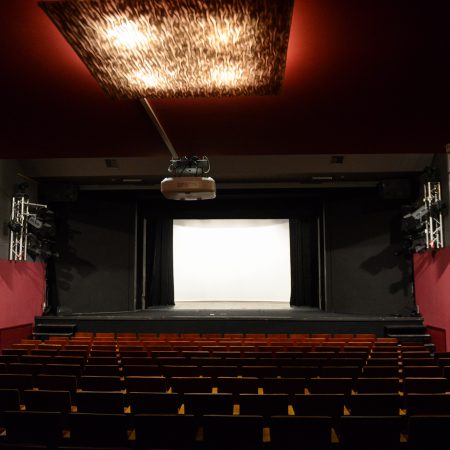
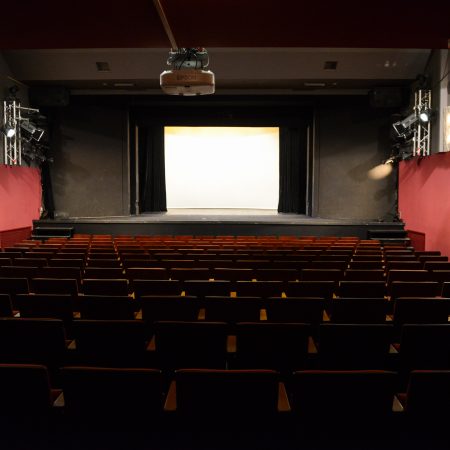
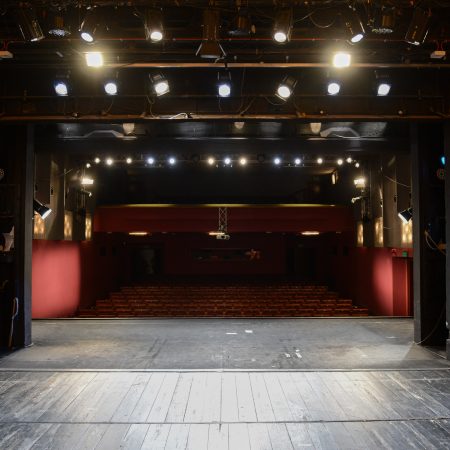
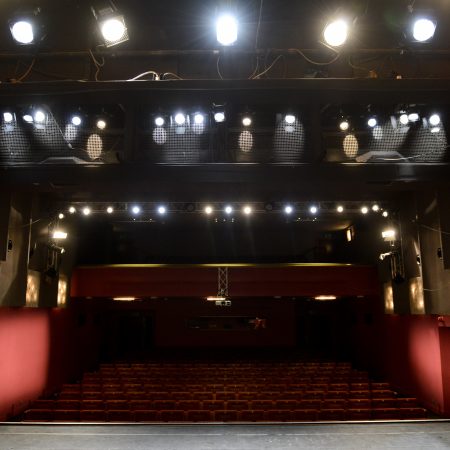
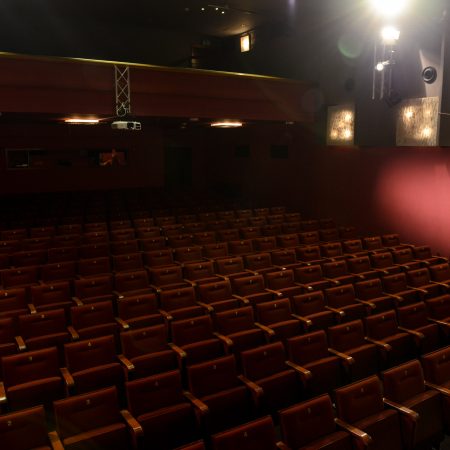
The Chamber Room
The Chamber Room can be arranged in any way you like thanks to movable chairs for the audience and platforms. It hosts presentations of intimate performances, evenings with authors, open meetings, but also dance and theatre workshops.
house: mobile, up to 100 people
room dimensions: 12 m by 12 m, height 3.2 m, stage space for performances with audience participation approx. 6 m by 6 m
truss ceiling with the possibility of suspending elements anywhere on the ceiling
equipment
lighting:
10 fresnel lights 500W
15 channels DMIX
sound:
speaker sets 2 x 200W
CD player
No draperies
Here you can check the venue on google maps: podgląd sali
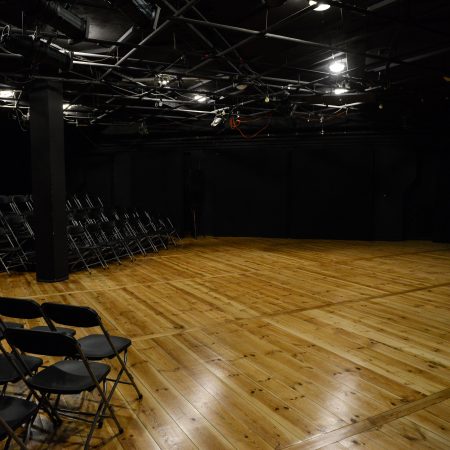
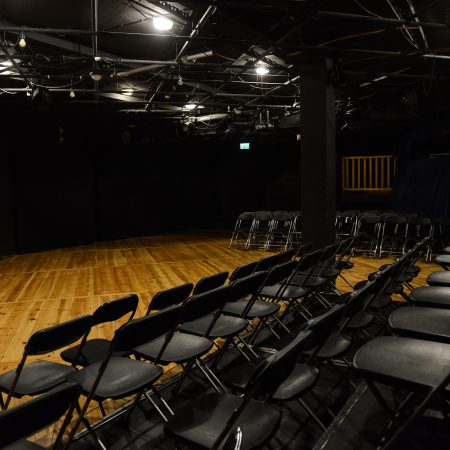
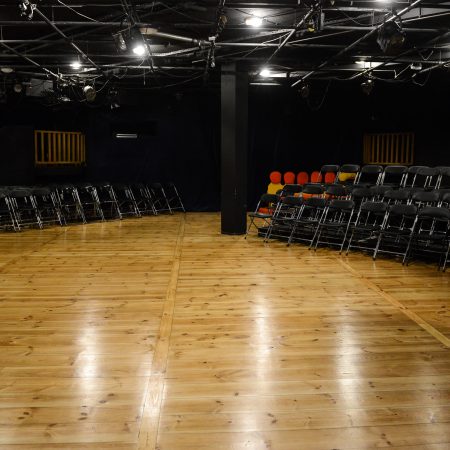
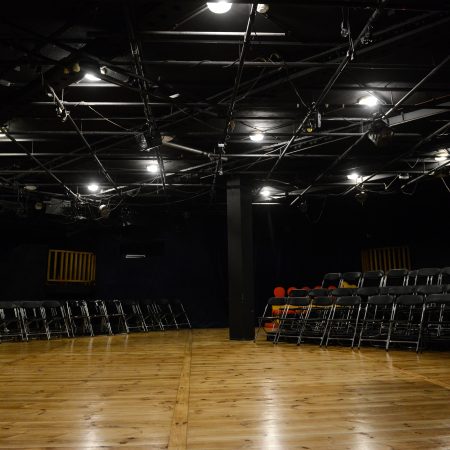
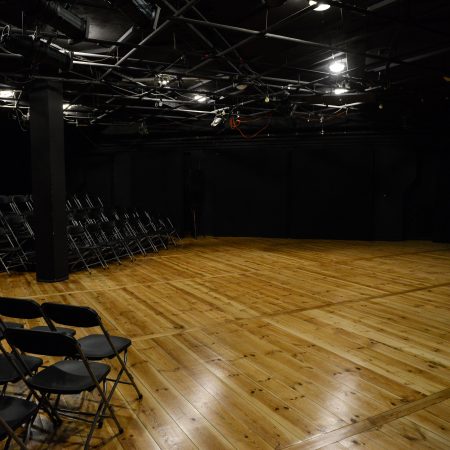
The Rehearsal Room
The Rehearsal Room is located on the first floor. The movable stage (platforms) and chairs for the audience allow for flexible arrangement of the space. It is an excellent venue for intimate events of a less formal nature. The room is L-shaped.
house: mobile, up to 100 people
room dimensions: L-shaped room, 14 m by 6 m, stage space depends on auditorium layout: 5 m by 5 m or 7 m by 8 m
battens: 4 pieces
wyposażenie sali
lighting:
power 3 x 32A
lighting desk Opera 100 obwodów
dimmer 30 channels
25 stage lights: PC/fresnels/profiles
sound:
speaker sets 2 x 200W
sound board Soundcraft Spirit with the Lexicon effect
CD player
No draperies
Here you can check the venue on google maps: podgląd sali
